Courthouse Lofts
Visit Courthouse Lofts Website
Worcester, MA
Courthouse Lofts is the award-winning historic rehabilitation and adaptive re-use of the approximately 214,000 square-foot Old Worcester County Courthouse, originally built in 1845, into a new multifamily mixed-income residence, with market-leading amenity space throughout. The revitalized building contains 118 residential units ranging in sizes from Studios to 3-bedrooms with units available to households with a range of incomes from 30% of Area Median Income to full market-rate. Located at 2 Main Street, the redevelopment of the Courthouse is part of a larger revitalization of the Historic Lincoln Square district, which sits just north of Downtown Worcester and the City center.
The primary design approach for Courthouse Lofts was to preserve the character and beauty of the existing building while creating an efficient layout and maximizing the residential square footage within. The design team has created floor plans that contain new comfortable, character-rich apartments while preserving the building’s most impressive public spaces. These spaces include two of the most grand historic courtrooms that have been converted into amenity spaces, as well as the main entry hall of the building with its stunning marble columns and curving stone staircases.
The project includes a fitness center, clubhouse lounge, media and game lounge, and interior bicycle and resident storage. The site will also feature ample parking, landscaping restoration, and outdoor resident gathering spaces. The building also houses an approximately 2,000 square foot museum dedicated to the life and legacy of Marshall “Major” Taylor, a trailblazing world champion bicyclist and one of the first African-American champions of any sport.
Total Development Cost: $71.5 million
Units: 118
Completed: 2021
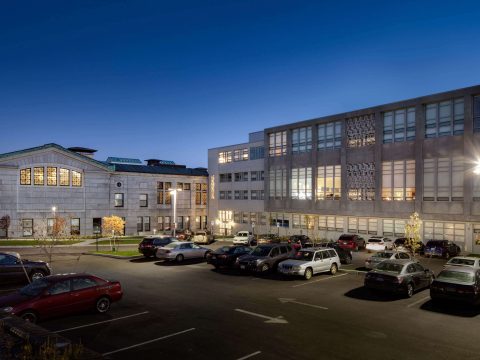
Courthouse Lofts
Worcester MA
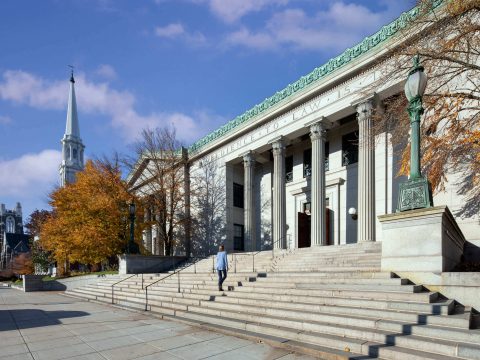
1800s Front Exterior
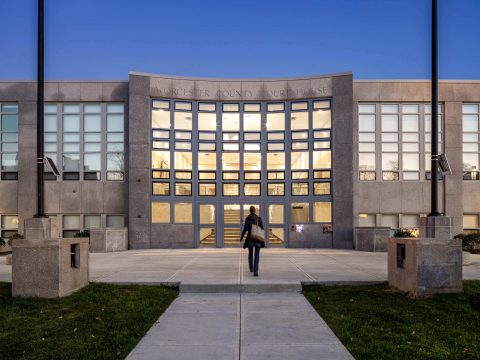
Annex Upper Entrance Exterior
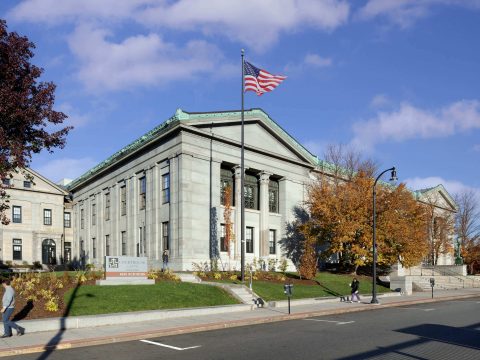
Main Entrance
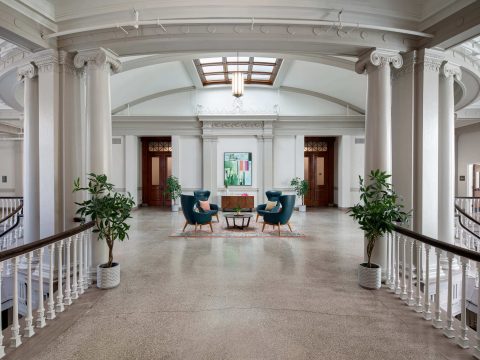
1800s 2nd Floor
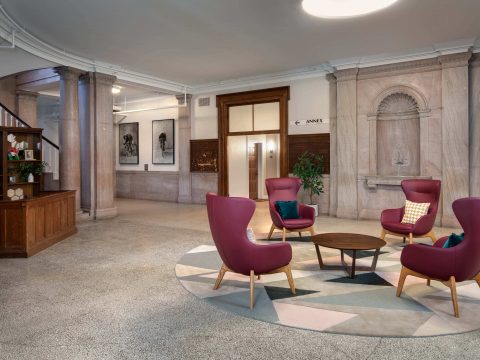
1800s 1st-Floor
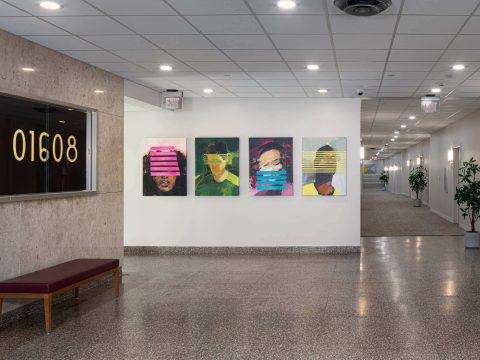
Annex Elevator Lobby
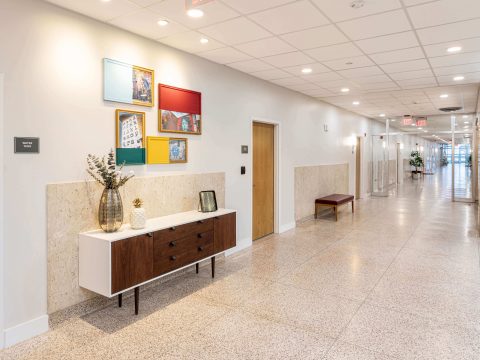
Annex Unit Corridor
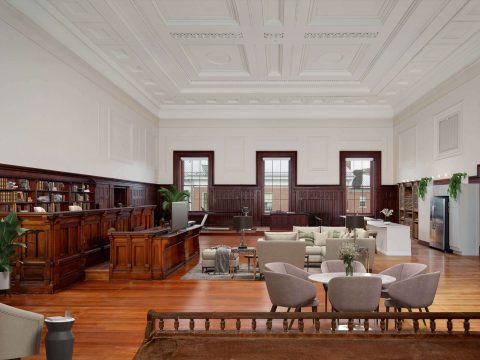
Apt Courtroom
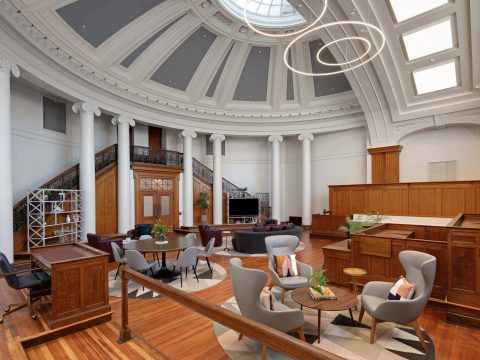
Courtroom Lounge
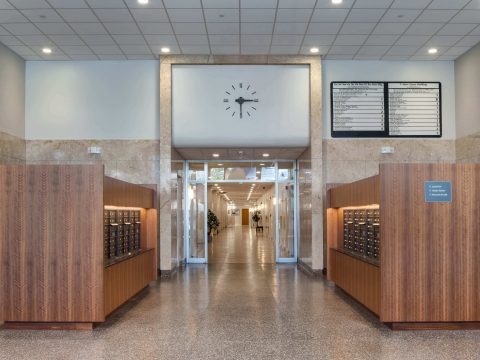
Lobby Mailroom
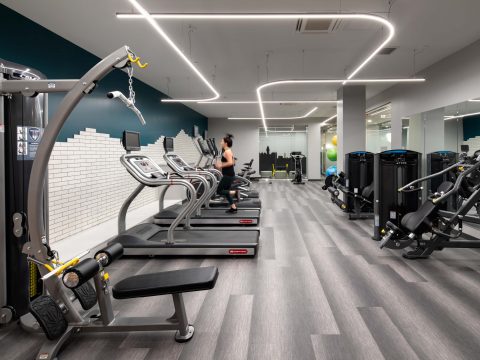
Fitness

Game Room
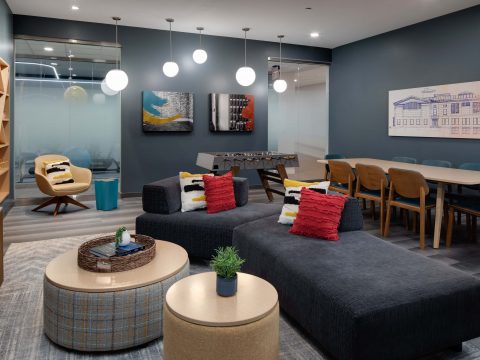
Game Room
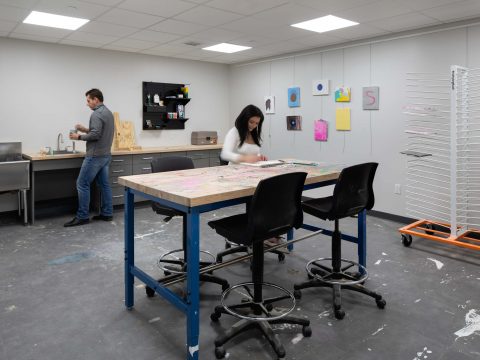
Makerspace
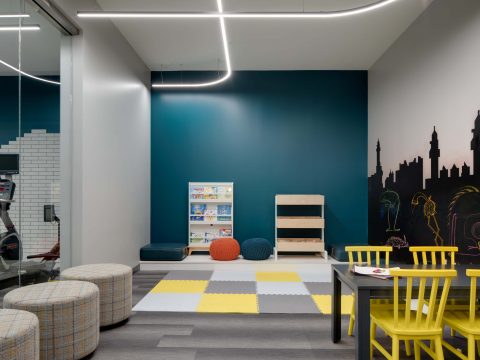
Playroom
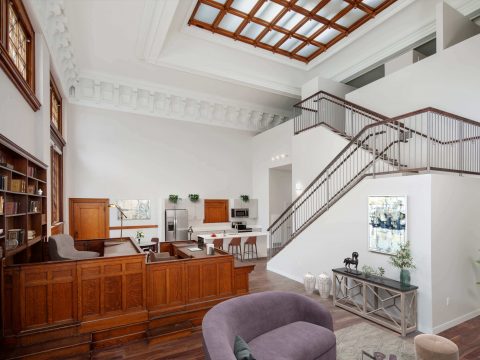
1800s Apt Courtroom Loft
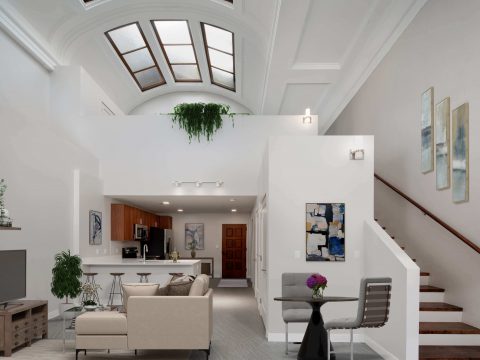
1800s Apt Loft
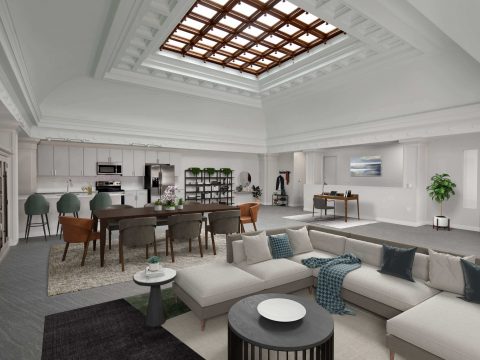
1800s Apt Main Skylight
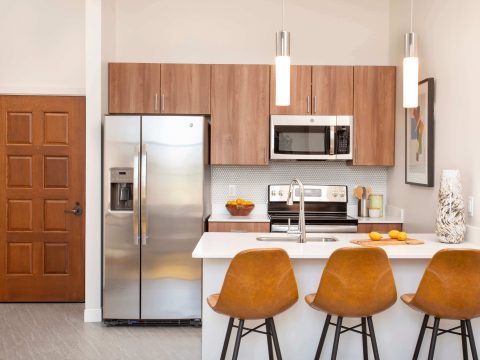
Annex Apt Kitchen
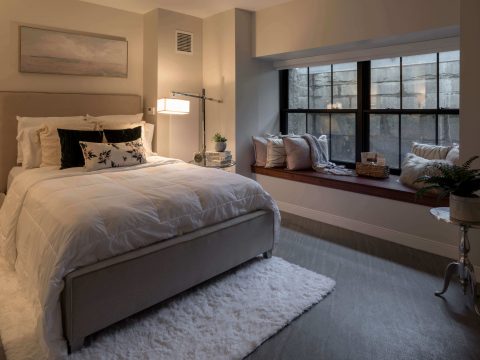
Annex Apt LL Bedroom
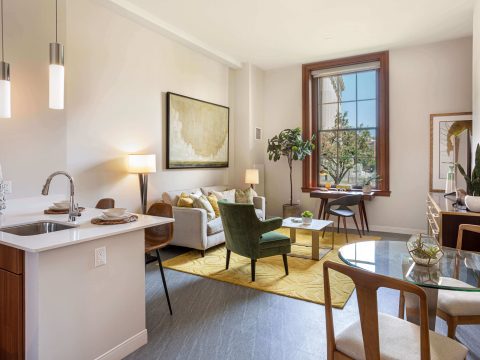
Annex Apt Main Living
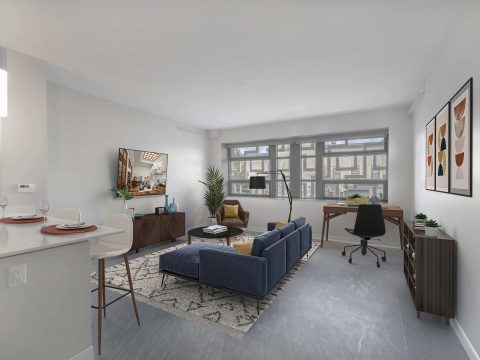
Main Living Space
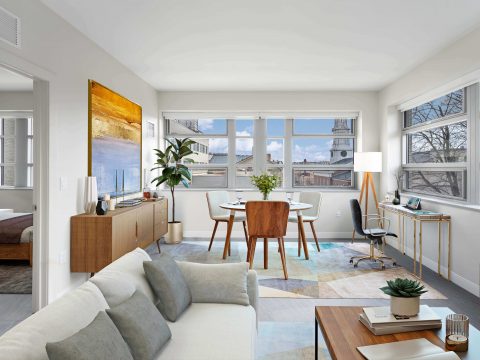
Main Living
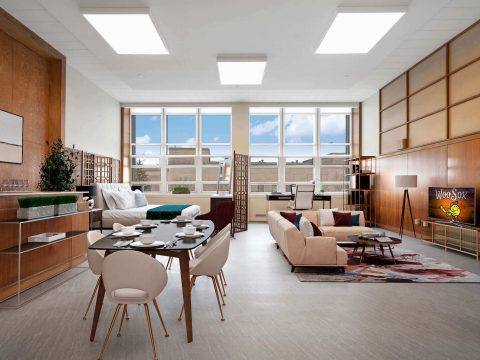
Annex Studio

